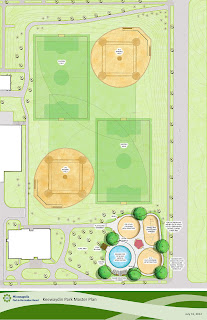Not all community members support moving the playground and pool to the
southeast corner of Keewaydin Park, as shown in this draft of the master plan. Park staff are working to incorporate comments from community members made during a July 31 meeting, and will then bring the revised master plan back to the neighborhood. That meeting date has not yet been set.
southeast corner of Keewaydin Park, as shown in this draft of the master plan. Park staff are working to incorporate comments from community members made during a July 31 meeting, and will then bring the revised master plan back to the neighborhood. That meeting date has not yet been set.
Master plan to be
revised following neighborhood meeting
by Tesha M. Christensen
The master plan for Keewaydin Park is still a work in
progress.
The Minneapolis parks department began modifying it earlier
this year to accommodate the doubling of Keewaydin school.
The most recent draft of the master plan shows the playground
moving to the southeast corner of the park, but its not something all neighbors
support.
During a community meeting on July 31, park staff revisited
the reasons for why they have recommended moving the playground equipment to
the southeast corner of the park rather than north or directly east of the park
building.
A move into the existing athletic field area would not only
result in a loss of field space, but the poor soil there would increase the
cost of construction, noted Minneapolis Park and Recreation Board architect
Deborah Bartels.
If the playground was moved to the wooded area east of the
park building, the established trees and the shade they create would be lost.
Another concern expressed by community members has been
whether there is enough parking. Following an analysis of the street parking,
park staff believe there is plenty. “The parking analysis indicates that only
20% of the on-street parking capacity is being used, even at peak times of park
usage,” said Bartels.
The intersection of 53rd St. and 31st Ave. was studied
closely due to its proximity to the proposed relocated playground and wading
pool. According to the staff report, “Even though this area was observed to be
the most popular parking location during peak events, only 18.8% of the parking
spaces were used.” Park staff do not foresee a dramatic increase in new park
users from beyond the Keewaydin neighborhood because so many arrive at the park
by foot.
“Furthermore, some playground amenities may be reused in the
new location, which will ease concerns of new amenities adding to the park’s
allure,” according to the staff report.
At the July 31 meeting, attendees viewed concepts from three
playground manufacturers and indicated which elements they liked best. This
information will be incorporated into the master plan.
“The meeting did not result in a consensus about the proposed
plan, so we will be redesigning the layout of the proposed wading pool and
playgrounds in the southeast corner of the park and will be hosting another
meeting,” said Bartels. The date for this fourth meeting has yet to be set.
CONSTRUCTION IMPACT ON PARK
The wading pool and playground for ages 5-12 was open during
the summer construction, and both will remain in place for the foreseeable
future, according to Bartels. At some point, the school district may expand
again in that area.
The preliminary estimate for the playground and utilities for
the wading pool is $373,000, with an additional $588,000 for the wading pool.
The southwest ball diamond will be used for construction
staging until the spring of 2014 and then restored. The estimated cost to
restore and improve the athletic fields is $205,000.
The Pre-K playground, the swings, the spinners, and the
basketball court have been removed to make way for the building expansion,
noted Bartels. When the site work for the expansion is complete, the
service delivery area on the south side of the school building will provide
hard surfacing for informal outdoor games and play.
-30-
SIDEBAR
SCHOOL PROJECT ON SCHEDULE AND ON BUDGET
The first phase of the school construction project was
completed in August. Phase one
included all of the infrastructure for the new building and removing some of
the existing building. Once that
occurred, the second phase began. The building will continue taking shape
through next year. Students will begin attending classes there for the 2013-14
school year.
“The project is on track and close to budget,” said
Keewaydin’s new principal Martha Spriggs. She added that key stakeholders,
including parents, park board, teachers, neighbors, and architects, will
continue to be involved throughout the year.
“Checking the Keewaydin
website is a good way to stay informed about the status of the project,” said
Spriggs. “We welcome input from all!”

No comments:
Post a Comment