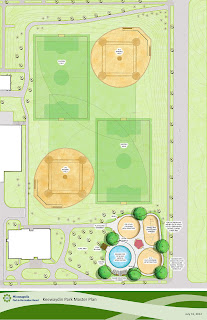by Tesha M. Christensen
The master plan for Keewaydin Park is one step closer to
completion.
It was reviewed by the Minneapolis Parks and Recreation Board
Planning Committee during a public hearing on Nov. 7, and unanimously approved.
There were no public comments made at the hearing.
The plan will go before the full park board for action on
Nov. 28.
“It’s a great amenity to that area,” stated MPRB Commissioner
Carol Kummer, who represents the Nokomis neighborhood.
“Based on community feedback and insights, the plan strives
to meet the park and recreation needs of youth, young adults and adults through
a wading pool, playground, enhanced field design and retention of the treed
area,” stated Minneapolis Parks and Recreation Board Manager of Public Engagement
and Citywide Planning Jennifer Ringold.
“We are deeply appreciative of the time community members
contributed to participate in this design process,” added Ringold. “The value
of a master plan is that the community and MPRB have a shared vision for the
future of the park.”
ABOUT
THE MASTER PLAN
Parks staff and community members began meeting about
Keewaydin Park shortly after the school district announced late last year that it would be
investing $16 million into the Keewaydin campus of Lake Nokomis Community
School. The expansion of the school building to the south required the removal
of some playground equipment. While the larger playground structure and wading
pool are still in place, the park board intends to relocate them to allow for
additional expansion of the school if needed in the future.
The parks department intends to move the playground and pool
to the east side of the recreation building, an idea that was supported by
community members. The mature trees in the area will be saved, and other items
planted near the new features. Following the last community meeting in
September, designers added additional screening to enhance the buffer between
the neighbors across the street and the playground, noted Minneapolis Park and
Recreation Board architect Deborah Bartels.
One of the key issues the parks department recognized early
on was that it would not be able to fit everything in at the park site, noted
Ringold. Some community members had requested that tennis courts be returned to
the park, but planners weren’t able to accommodate that. However, Bossen Park
is a nearby alternative.
The new playground will have a low visual impact while
providing a high play value for children, Ringold told planning committee
members. It will have a nature play theme with subtle colors, and a net
structure.
A shade structure similar to what has been used at other
parks will be installed over the pool to provide instant shade.
A highlight of the playground is a water play area that
includes a hand pump, steam bed and boulders. Bartels noted that a similar
feature at Lake Harriet is very popular.
The total cost of the project is $1,272,000, which includes
upgrading the bathrooms in the rec center, relocating utilities, and renovating
the playing fields.
The parks board has slated the Keewaydin project in its 2018
capital improvement plan.
-30-
SIDEBAR
Community members favor:
· A zero depth entry wading pool with spray feature
· A themed structure and equipment for pre-schoolers
· A farm pump and dry stream bed for water play
· A contemporary style structure with nets for elementary school-age
children.










